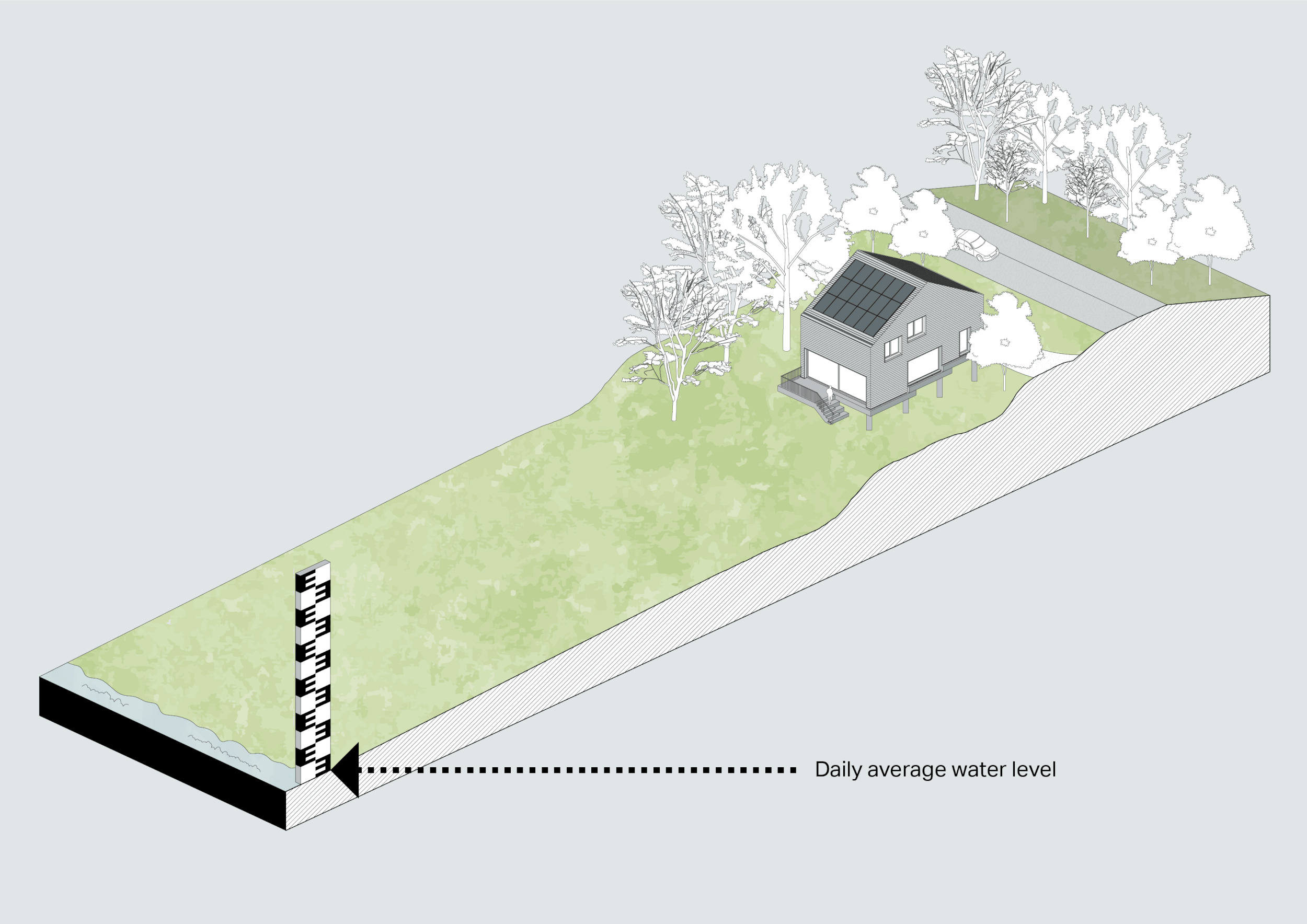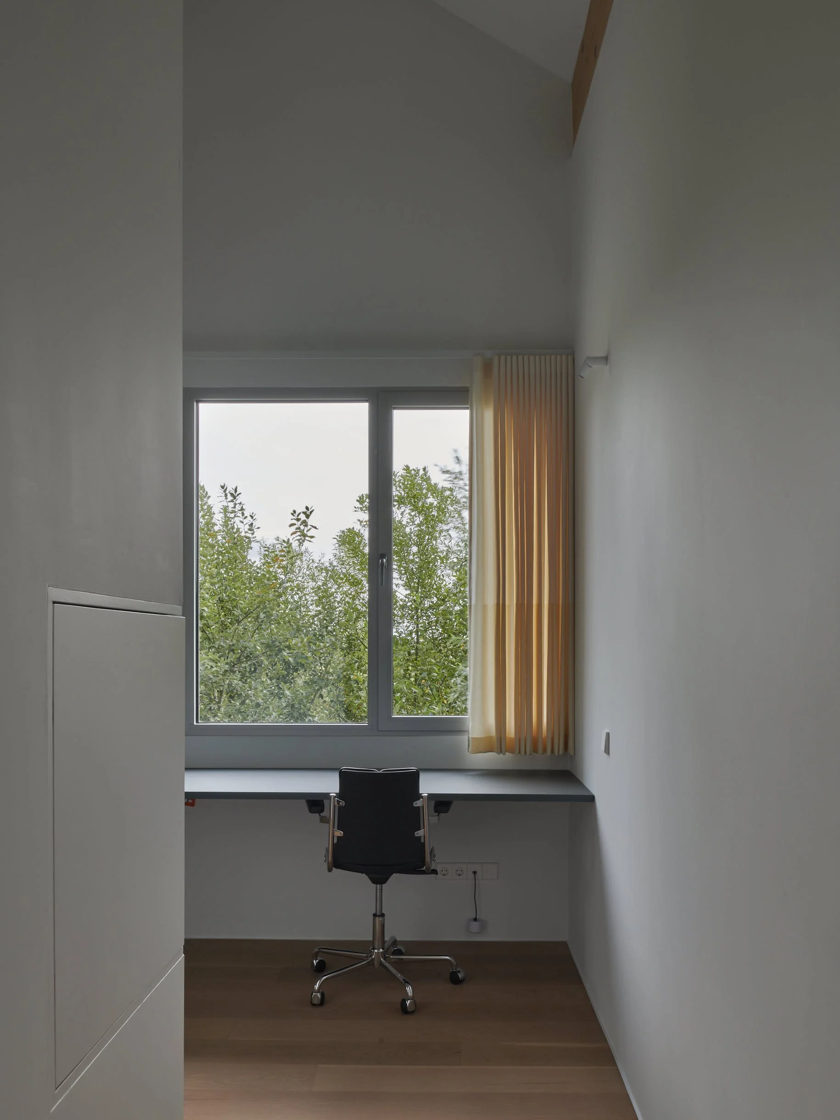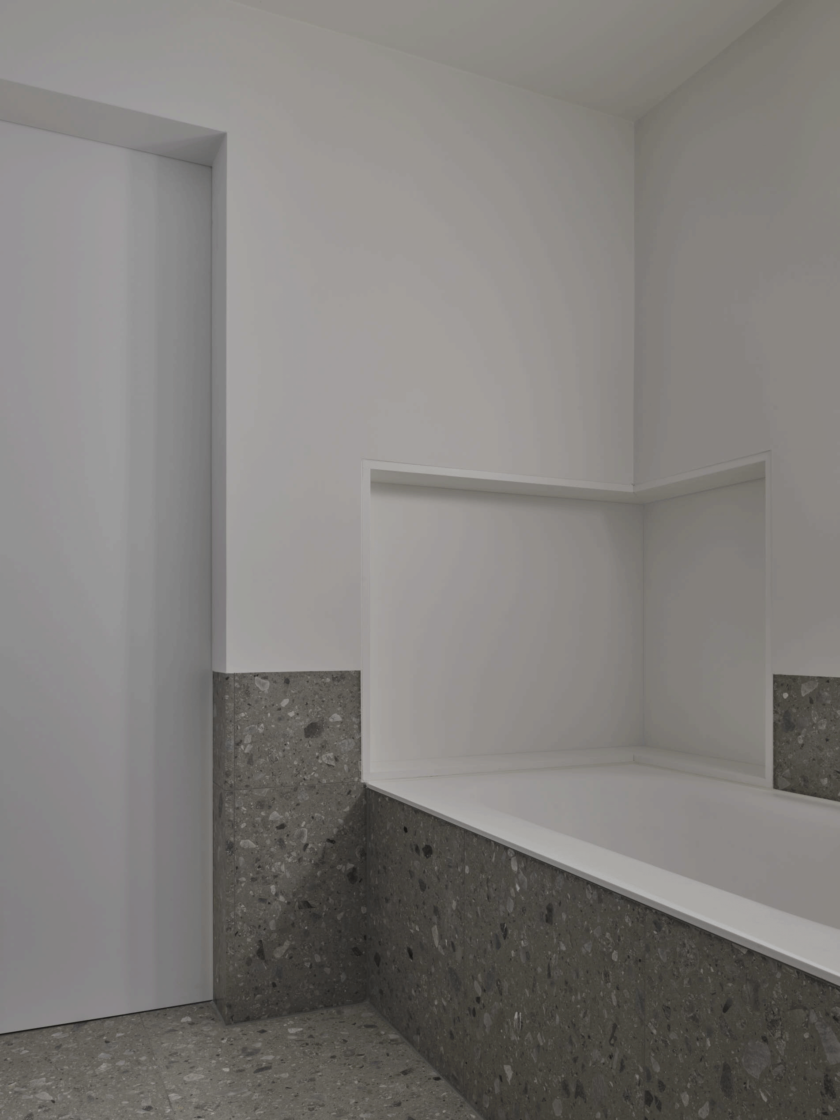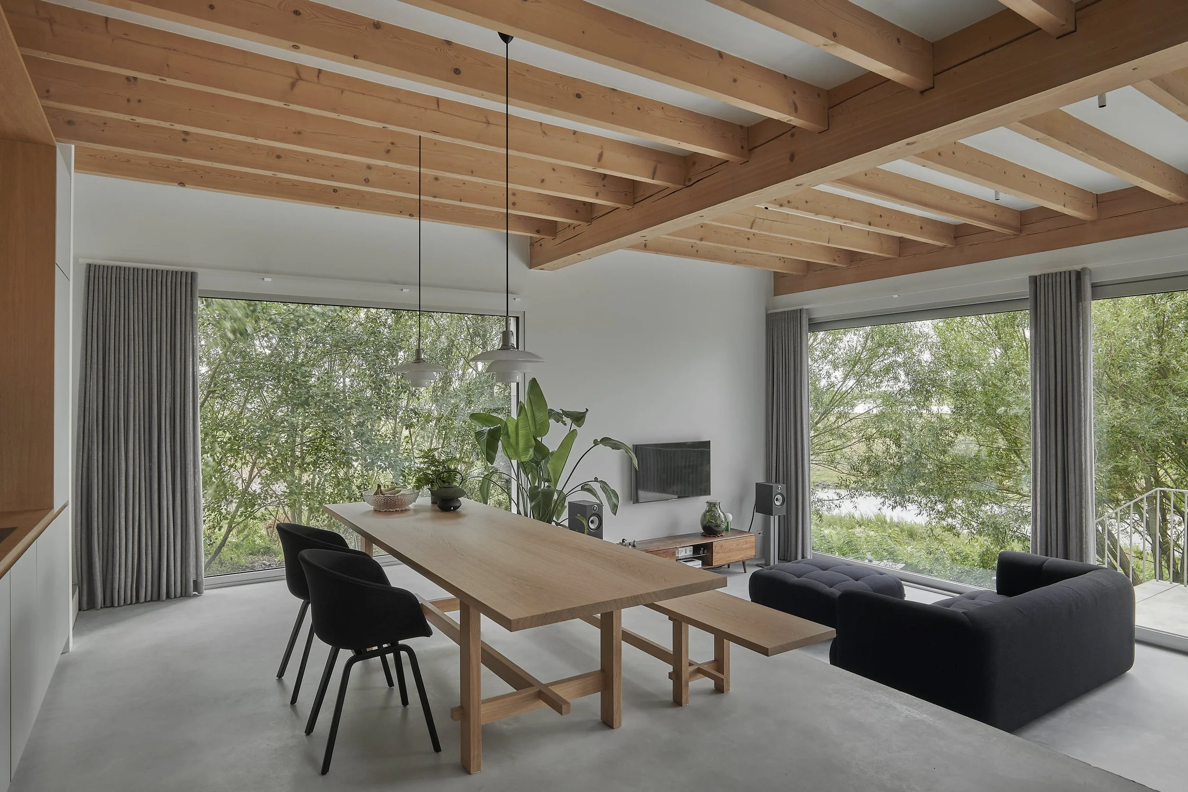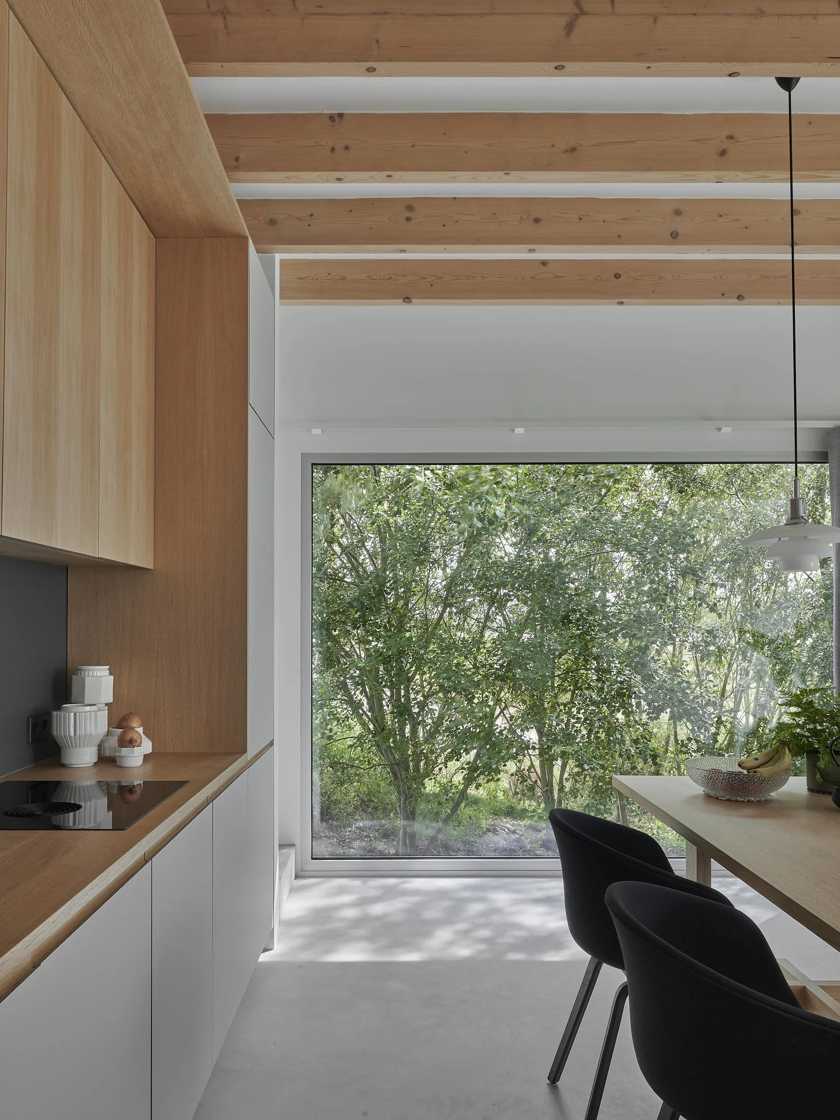Cascade, Herwijnen
“This project offers a simple yet innovative design which enables a flow of movement through the home and a sense of connectedness to the surrounding nature”
- B2A Founding Partner, Louise Bjørk
Siteplan
Project: Dwelling / private house
Client: Private
Location: Herwijnen
Year: Completed 2023 (interior completed 2025)
Size: 250m2
Project phases: SO, VO, DO, TO, BA and UO
Section trough entrance, kitchen, living and landscape
Ground floor
Water level per 1 - 1250 year
First floor
Facade (east)
Section
Basement
Description
The Cascade project is a 250m2 home located on the edge of a dike outside the Dutch village of Herwijnen. Extending partially onto the dike’s form, the stepped design of the home responds to its slope. Though the river’s water levels will rise over time, Cascade’s stepped form sitting atop a table structure of foundational columns makes space for water below. This protects the home from flooding while providing maximal enjoyment of the river vistas, delicately connecting to the surrounding natural context. With expansive window openings, it provides a broad view along the Waal River towards the bridge at Zaltbommel.
The home rests on eight concrete columns comprising a table construction. These columns are rotated by 45 degrees, producing a delicate play of shadows while contrasting with the massive table structure, and the elegant ascension of the home. This elevated structure also allows for free space beneath the house for parking and storage. The home itself has a traditional wood wall and roof structure, which is clad entirely in baked ceramic Architile shiplapped planks recollecting the home’s flowing form, and producing a subtle shadow in combination with the window openings. These are carefully adjusted to match the height of the concrete steps and window openings, mitigating any visual irregularities.
The joy of craftsmanship is palpable in this bespoke design. The joints of the concrete panelling are legible, producing a visible rhythm in the facade. Additionally, the tailor-made steel balustrade blends seamlessly with the concrete panelling producing a subtle differentiation in material.
The design consists of a circuit of floors, with the bedrooms and bathrooms positioned on the first floor level, flowing down in a cascade of spaces to the dining and then living room space. The sunken living room creates an inviting space to enjoy the surrounding scenery with floor-to-ceiling windows facing onto the natural landscape. Sets of stairs at the front and rear of the home allow for easy movement from the top level down to the expansive dike landscape exterior.
Compact but spacious with broad perspectives, voids, and a wide upper level corridor, the spatial organisation maximises the interior experience. Timeless interior detailing and materials also work to ensure that views to the landscape and spatial experience remain the dominant features. Poured in place concrete with in-floor heating on the ground floor provides a serene and comfortable living area, while a wood staircase and engineered wood planks on the first floor emphasise a natural materiality. Neutral white stucco walls frame the flowing interior spaces. Clad in durable and quietly elegant grey terrazzo tiling, the bathrooms enjoy open window views to the surroundings.
The house consists of several sustainable elements in fitting with the surrounding natural landscape. First, its form ensures long term resilience as nearby river water levels are increasingly prone to flooding. In terms of energy efficiency, a combination of solar panels, high wall insulation, triple-glazed windows, and a heat pump ensures enhanced energy performance, reducing demand.













