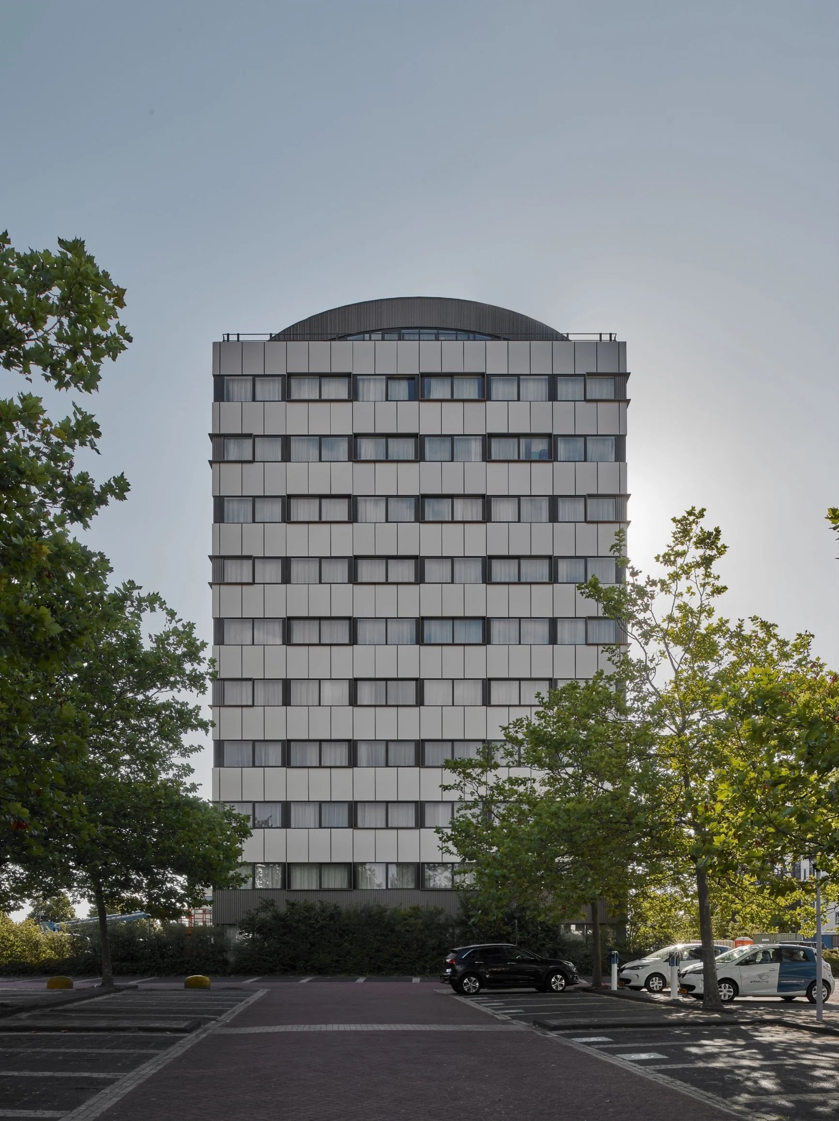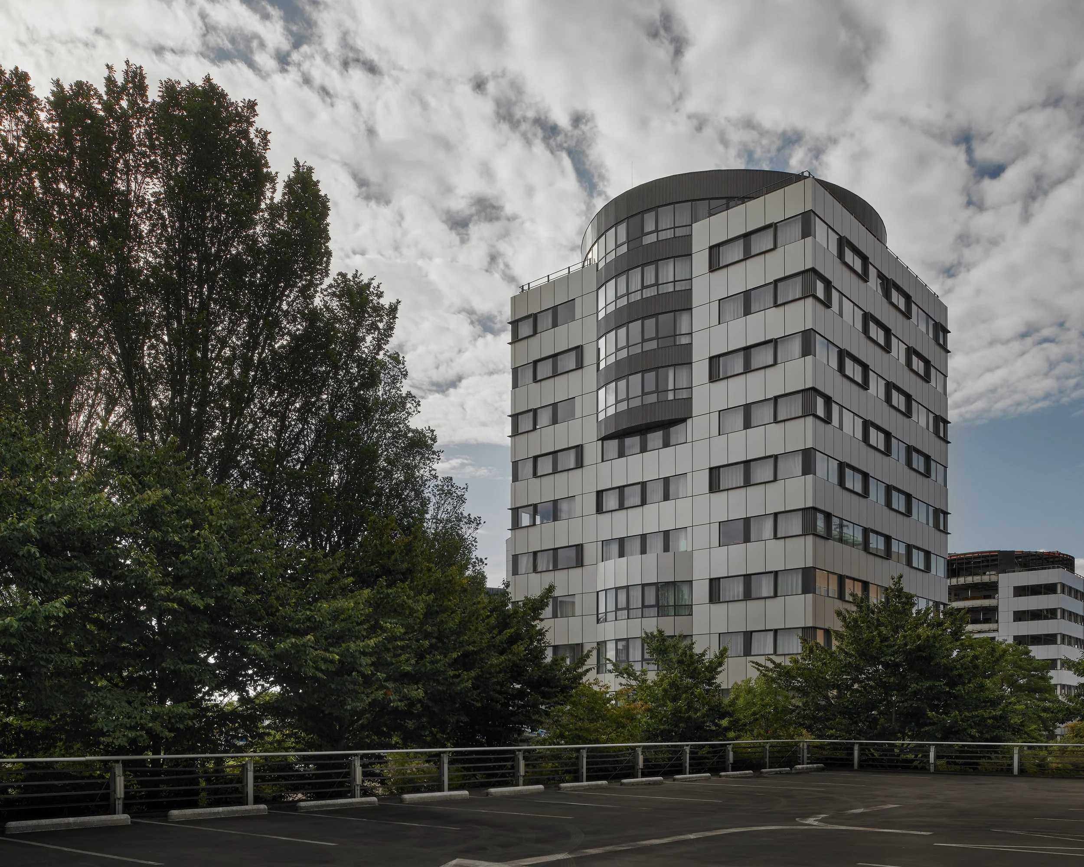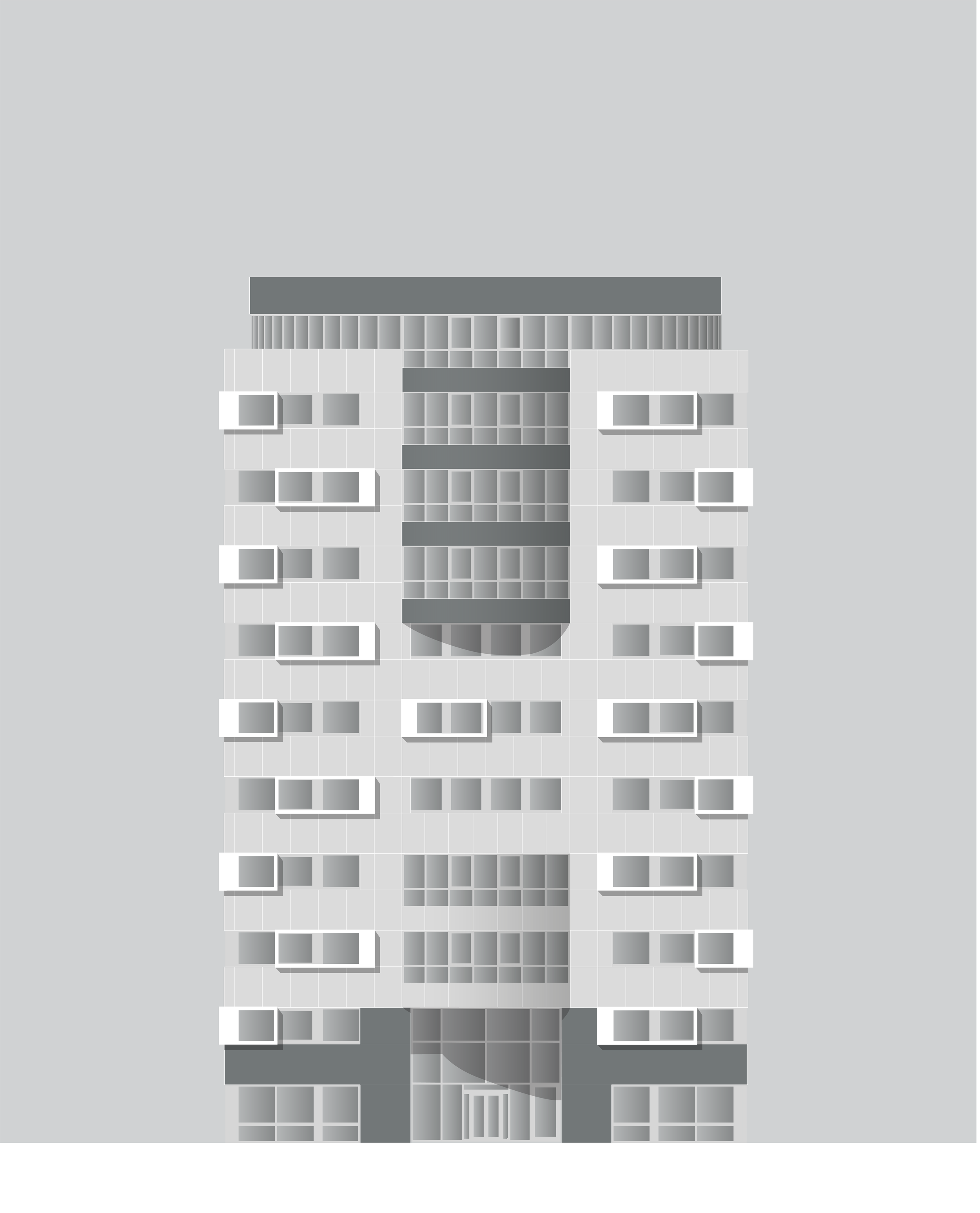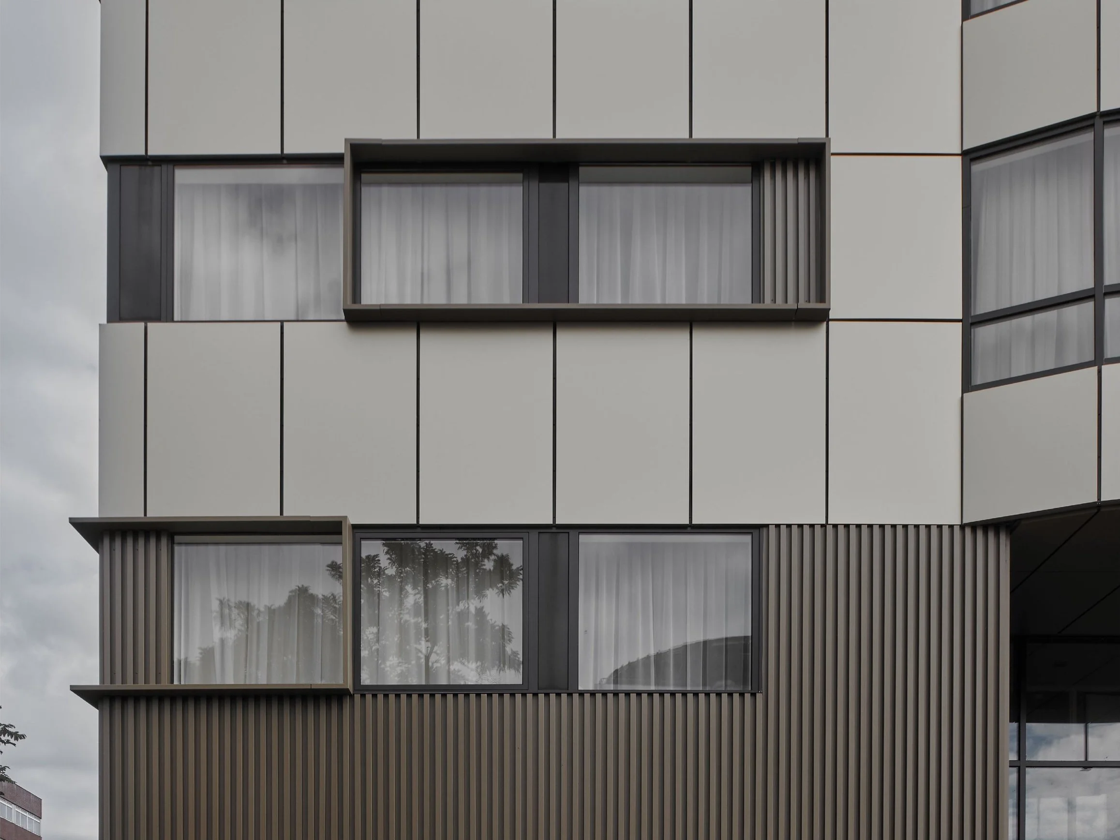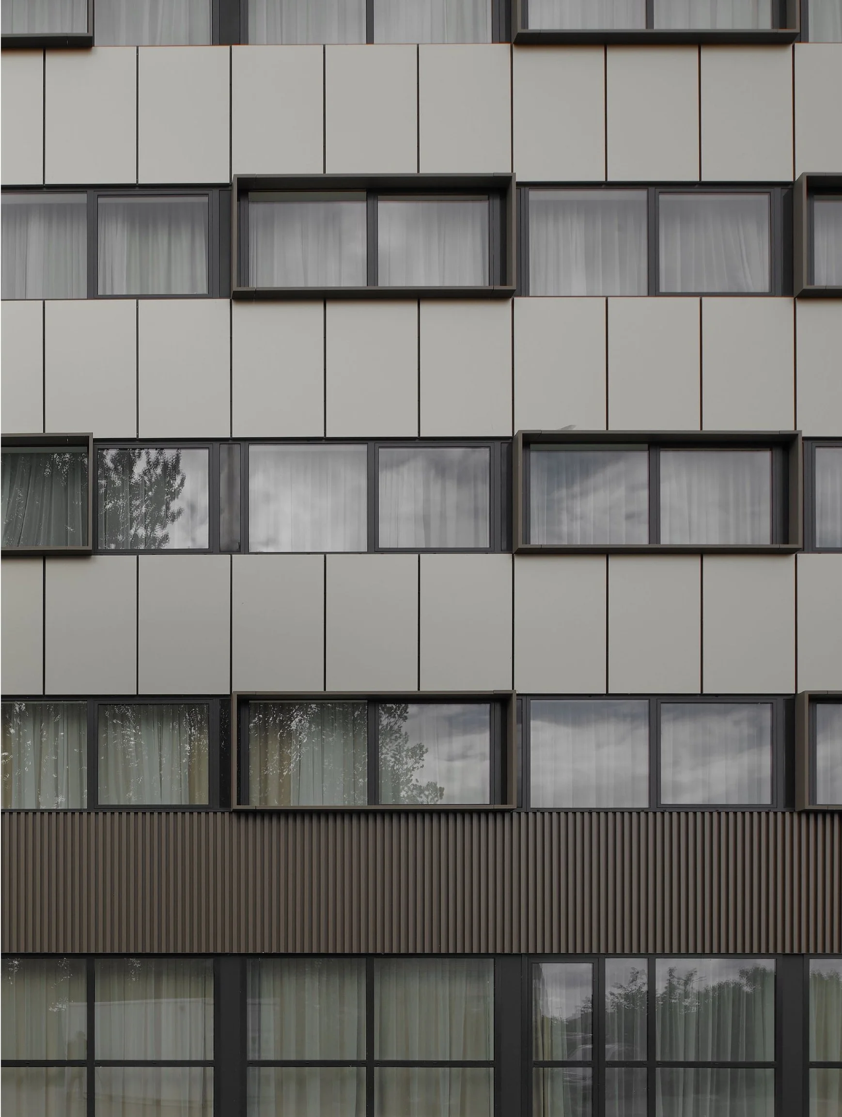Facade renovation, Rivium Capelle
Siteplan
Project: Facade renovation / Housing / Re-use
Client: Waterford Investments
Location: Rivium Capelle
Year: 2020-2022
Size: 3.350m2
Project phases: SO, VO, DO TO and BA
Description
Composition
The design concept transforms the existing office building into a residential building without referring to the building's former commercial office function. Due to the typological constraints of the existing building, and the lack of individual outdoor spaces and balconies, the concept introduces a window framing element that perforates the rigid and horizontal composition of the building's facade. In its staggered design, this element gives the facade surface and the corners of the building a varied expression.
A human scale
By introducing a plinth, a middle section, and crown element, the concept introduces a tripartite division in the building that reinforces its new residential identity. The window frame element affords the middle building section a prominent and rhythmic appearance, which corresponds to the individual residential units within the building.
Materialisation
The facade appears as an aluminium 'coat' attached to the front of the existing facade. Working with two colours in addition to the existing anthracite-colored frames, its tones are subtle and unifying. The plinth, frame elements, and crown comprise an aluminium plate with a structure in a bronze-coloured finish, while the middle portion of the building has a fresh champagne look. Due to durability objectives for the facade, the concept includes a warm metal plating instead of wood. Though wood is a warm and enduring material, it ages quickly and after a few years the building’s appearance will deteriorate, reducing perceived value.
Plinth
A distinctive materialisation articulates the plinth. This consists of a two-storey layer which draws together the theme of the accommodation of the human dimension. In the plinth, the entrance is clearly visible through its double high space and expansive glass section. Inside the entrance is a bamboo finish. The concept subtly connects this materiality on the exterior by means of the bronze-coloured plate with vertical structure. In terms of program, the plinth will not accommodate commercial functions, but ground floor housing which with privacy enhanced with a planted hedgerow.

