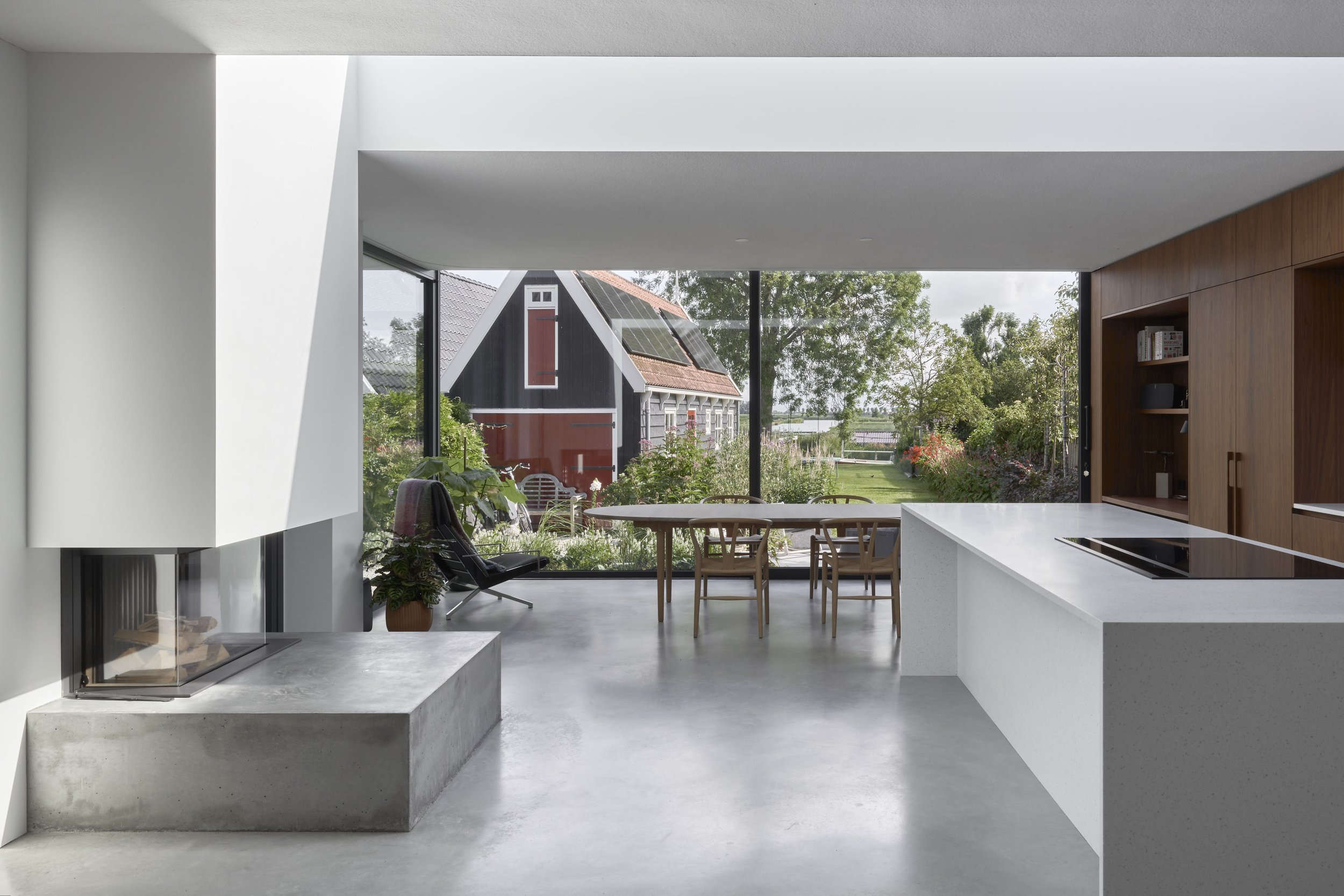Private house, Jisp
“A distinctive wave-like relief on the facade introduces a tactile softness that contrasts the inherent strength of concrete.”
- B2A Founding Partner, Louise Bjørk
Siteplan
Project: Dwelling / Extension / Renovation / A private house
Client: Private
Location: Jisp
Year: 2021-2024
Size: 80m2
Project phases: SO, VO, DO, TO and UO
Section, new living room connected to the garden
Axonometry of the new living situation
Facade towards the garden, new situation
Ground floor
Existing situation
Ground floor
New situation
Description
The project consists of an 80 m² extension of an historical dwelling in Jisp. The location is characterized as a village based on a line alignment of houses along the road. Behind the houses, from the back gardens, an endless horizon over the Dutch low Waterland is visible. It is an intervention designed to enhance the relationship between the existing home and its natural surroundings and view towards the horizon. The modern addition incorporates sculpted concrete and a large structural glazing to create a seamless flow between indoor and outdoor spaces.
The architectural vision emphasizes harmony between the old and new, using minimalist forms, texture, and transparencies to blend the extension with its environment. The facade’s unique wave-like concrete relief introduces a softness that contrasts with the dense, monolithic quality of the material, visually balancing robustness and fluidity. This detail subtly echoes the Netherlands’ relationship with water, reminiscent of gentle ripples or waves, thus anchoring the extension to its local context. Structural glazing covers large portions of the extension, creating expansive, uninterrupted views of the garden and exterior spaces. The transparency of the glass plays a pivotal role in blending the indoors with the outdoors, inviting natural light deep into the heart of the home.
The interior layout of the extension is designed to foster openness and connectivity, with a fluid transition from one area to the adjacent area. This arrangement not only maximizes the feeling of spaciousness but also serves to transform the experience of the older dwelling by adding a light-filled and contemporary space for daily life. Key living areas—such as the kitchen, dining, and living spaces—are positioned to benefit from natural lighting and views towards the horizon, creating a greater sense of connection with the outdoor environment. The extension offers an experiential contrast to the older, more enclosed rooms of the original house.
A major focus of the design is the infusion of natural light, achieved through both structural glazing and a strategically placed skylight. The use of structural glazing minimizes framing, allowing an almost frameless view that connects the interior to the exterior landscape with minimal visual obstruction. This transparency enhances the sense of openness while framing views of the garden, effectively bringing the outdoors inside. Throughout the day, shifting natural light animates the wave-like relief of the concrete facade, adding depth and dynamism to the structure.
The concrete structure provides excellent thermal mass, helping to stabilize indoor temperatures and reduce energy needs. High-performance glazing minimizes heat loss and reduces the need for artificial lighting during daylight hours, supporting the project’s sustainability goals. The extension has been designed to work with the environment, not against it, leveraging passive solar techniques and natural ventilation to improve the home’s energy efficiency.
The landscape design complements the new addition with plantings that enhance the natural character of the environment. A level floor transition from the interior to the outdoor terrace blurs the boundary between inside and outside, encouraging movement and interaction with the garden. Soft landscaping, designed to be low-maintenance and ecologically sensitive, reinforces the extension’s commitment to a harmonious relationship with its surroundings.
Construction of facade, mounting the prefabricated concrete elements





















