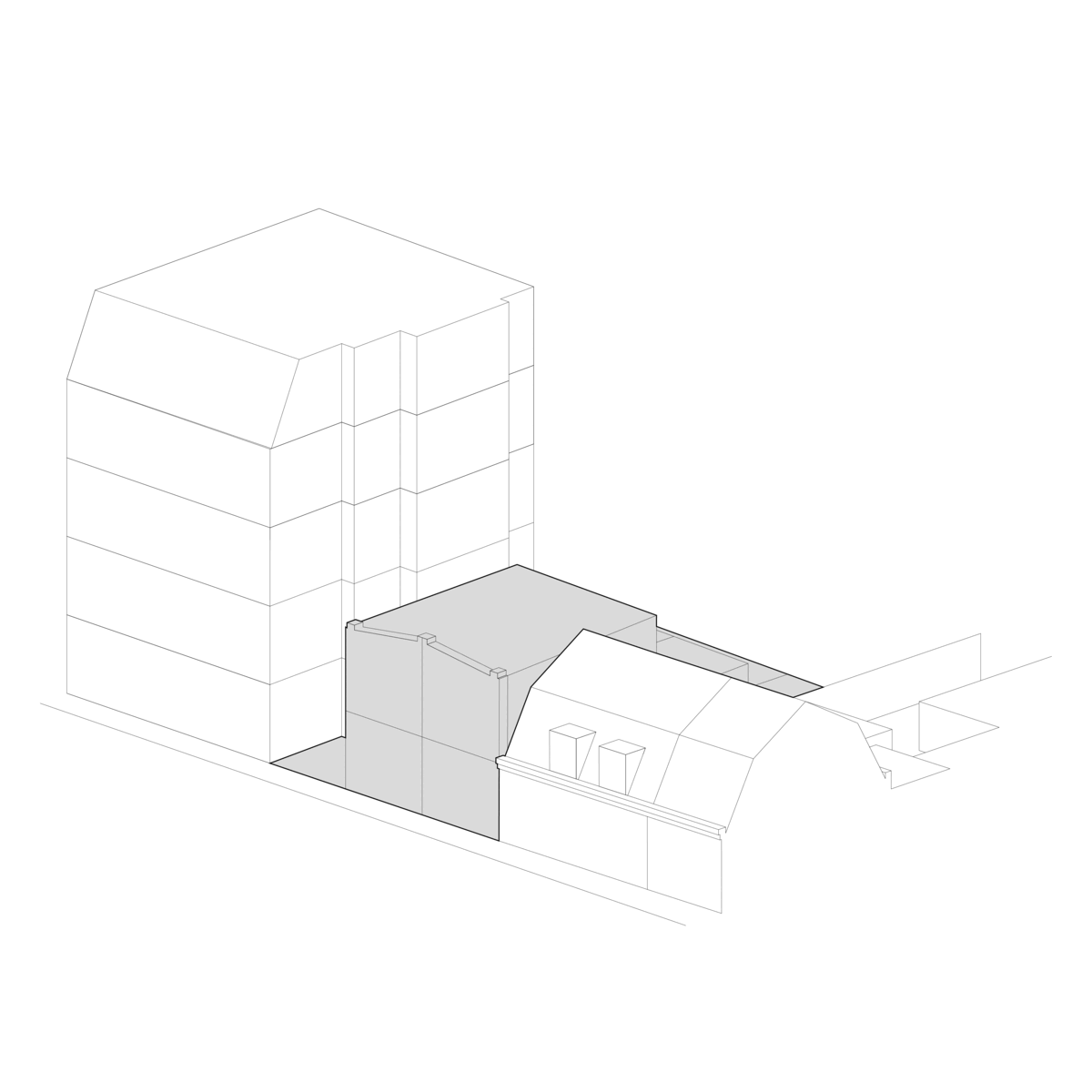Jan Hanzenstraat, Amsterdam
Siteplan
Project: New construction and renovation of 3 row houses
Client: Bygge
Location: Amsterdam
Year: 2021-ongoing
Size: 300m2
Project phases: SO, VO, DO and BA
From existing to new situation
Street view
Ground floor
Section
First floor
Second floor
Garden view
Facade (Jan Hanzenstraat)
Description
Revitalization of three rowhouses in Amsterdam.
The brief for Jan Hanzenstraat involves the sustainable realization of three ground-level town houses to suit a potentially broad target group. The dwellings comprise an unusual row of low-rise homes forming an intrinsic part of Bellamybuurt’s original urban plan. While sensitive to existing architectural qualities, the design concept incorporates a contemporary residential floor plan with high quality south-oriented outdoor spaces on the ground and first floor.
The dwelling on the left acts as an individual object within the trio. It is a terraced house next to the existing semi-detached house, 115 -117. Its street-side frontage has three distinct layers from the building line, while the roof structure of 113 integrates into the layered façade design. Therefore, the dwelling on the left is therefore slightly higher, in order to bridge a soft transition from the adjacent building block with a higher elevation to the row of low-rise dwellings.











