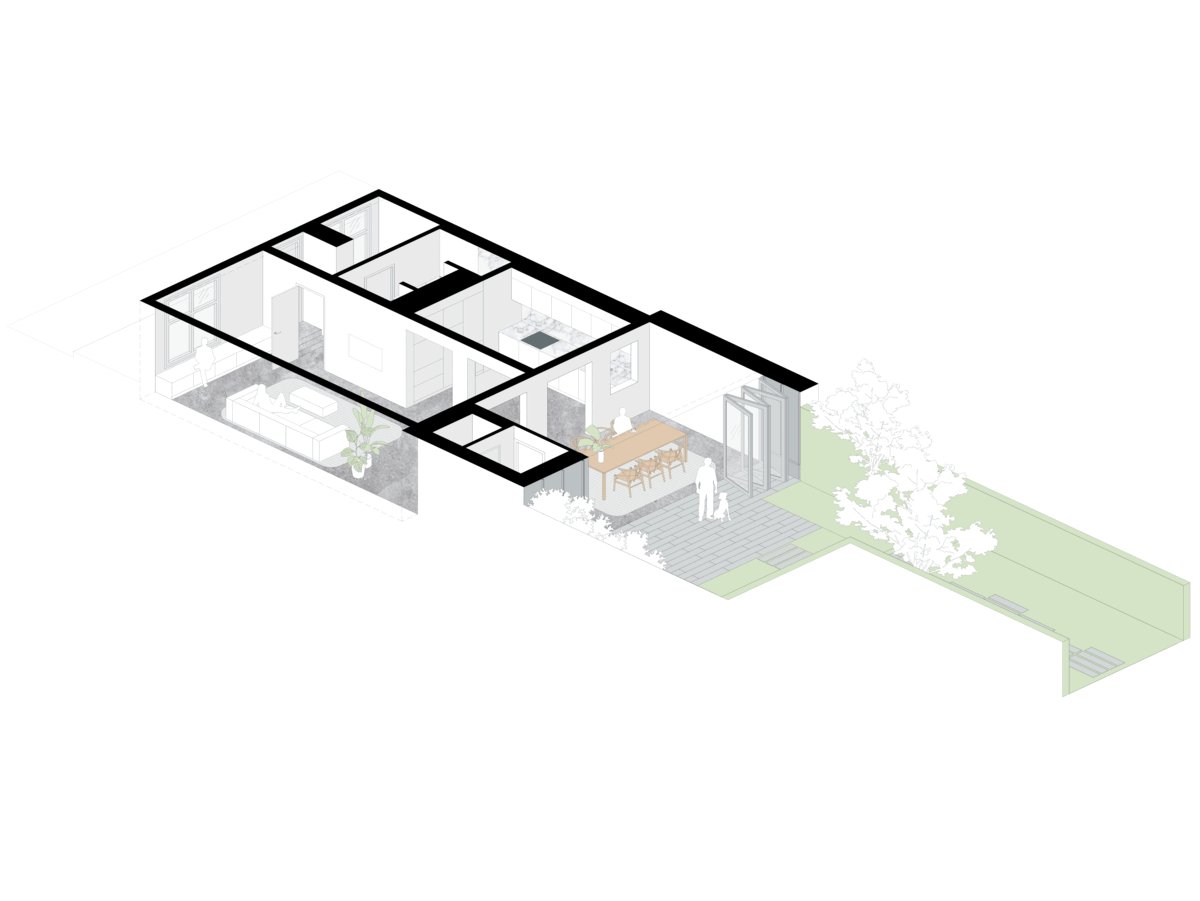Het Jan Hanzenpad, Amsterdam
Siteplan
Project: New construction and renovation of a row house
Client: Private
Location: Amsterdam
Year: 2020-ongoing
Size: 135m2
Project phases: SO, VO, DO, TO, BA and UO
Het Jan Hanzenpad, 1837
Axonometry, interior
Interior materialization
Axonometry, exterior
Description
Balancing the need for outdoor space and high quality, functional living spaces in dense cities like Amsterdam presents a significant design challenge. If you maximise outdoor space, you invariably lose living space square meters. If you maximise living space, you lose outdoor space so essential to quality of life.
B2A's Amsterdam residential extension blurs the boundaries of interior and exterior to create functional living space with a strong visual and physical connection to the back garden, creating a situation where each are part of the other. A full bank of windows facing the garden, and a skylight above, underline this visual connection. The planted roof above draws the green cloak of the garden over the extension while providing ample space for biodiversity in the inner city.








