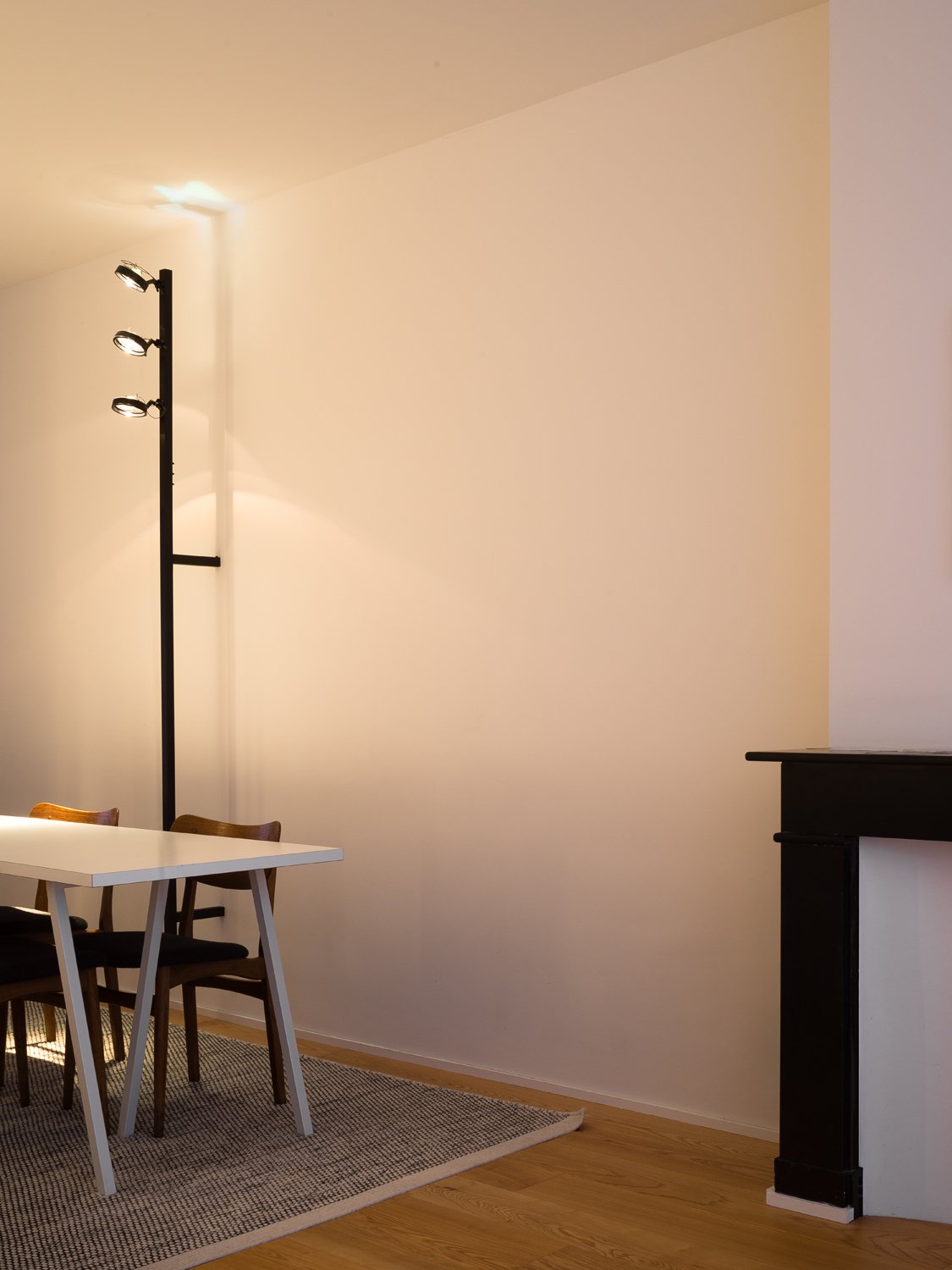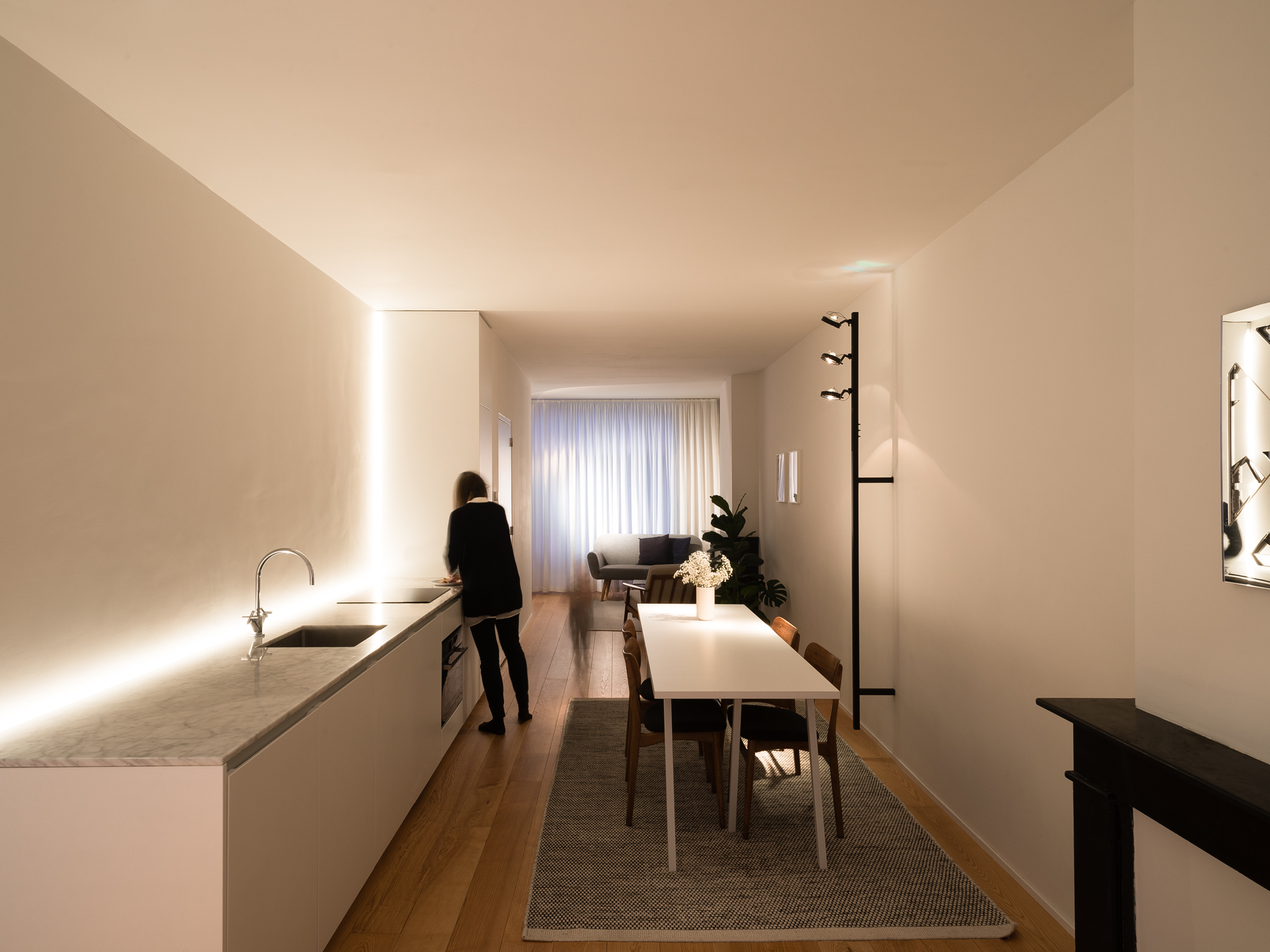Hasebroek, Amsterdam
Project: Renovation of an apartment
Client: Private
Location: Amsterdam
Year: 2017-2018
Size: 75m2
Project phases: SO, VO, DO, TO, BA and UO
“Delicate illumination concept facilitates indirect lighting conditions that result in a clean and uninterrupted ceiling plane, maintaining the apartment’s quiet neutrality.”
- B2A Founding Partner, Louise Bjork
Description
Hasebroek is a 75m2 apartment renovation in Amsterdam’s de Kinkerbuurt neighbourhood. By opening previously partitioned rooms to create a bright, spacious, open floor living area plan, the renovation radically redistributes interior space enhancing daylighting as well as comfort and quality.
The kitchen is the heart of any home, and Hasebroek’s design strategy places the kitchen in the centre of the floor plan. While it serves as a functional focal point - as a single marble worktop with matt white millwork, and no wall-hung cupboards - it subtly integrates in the space as a furniture feature, rather than a pronounced food preparation area.
This subtlety is further articulated in the apartment’s light and material concept. In addition to the rearrangement of the plan, quiet material qualities - white stucco walls, the marble worktop, and natural engineered oak wood floors - leave the spaciousness of the living area unchallenged by visual noise.
Depending on mood or occupational demands, different lighting configuration possibilities enhance the interior experience. For example, a recessed LED lighting strip at the back of the worktop accentuates the kitchen’s prominence in the space, providing additional atmospheric lighting. All fixtures in the home support LED bulbs enhancing energy efficiency while providing high quality illumination of the space.












